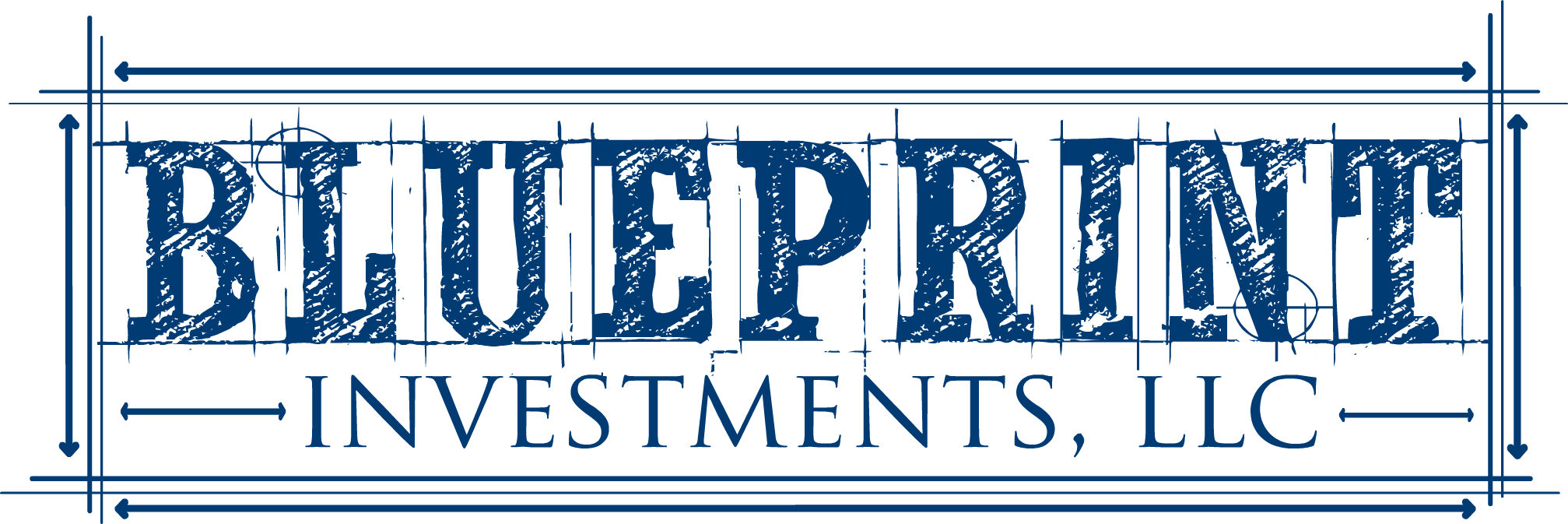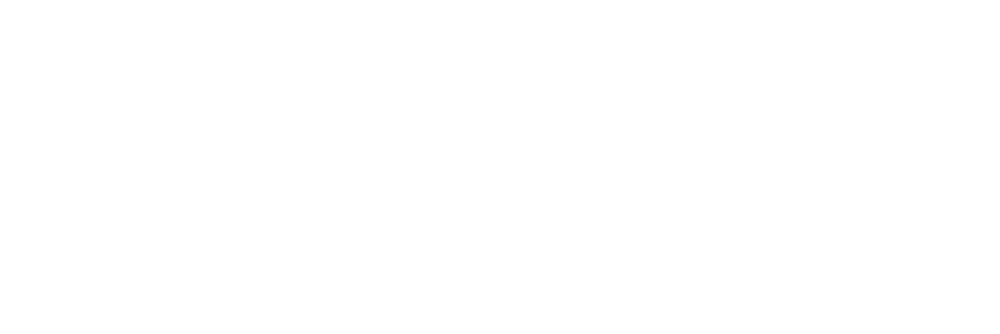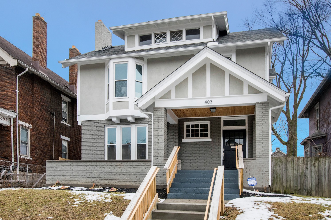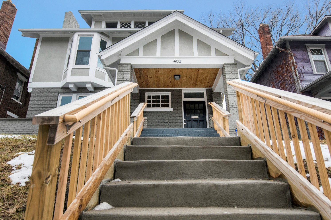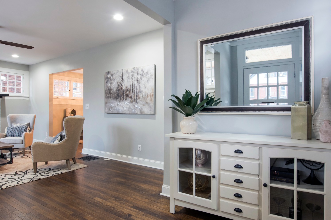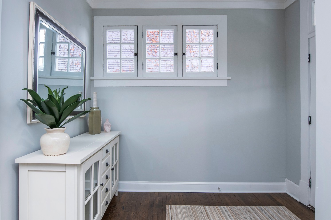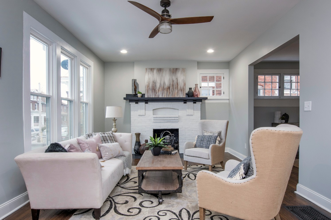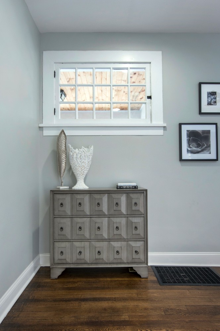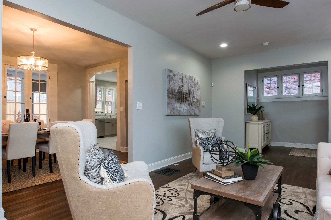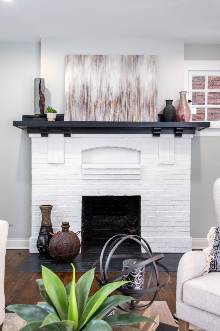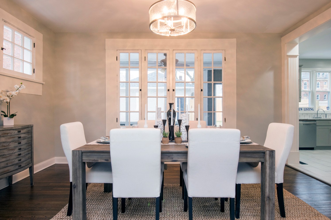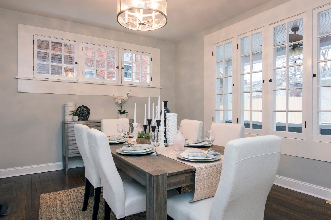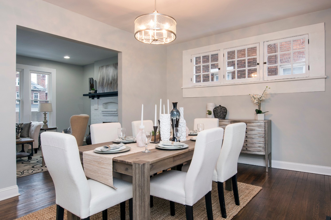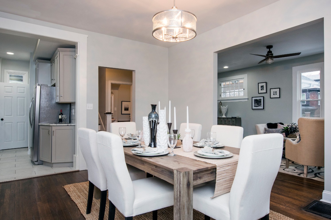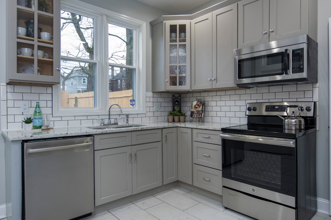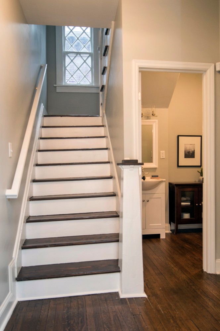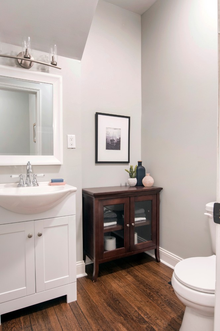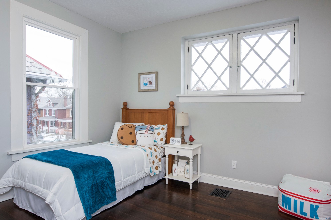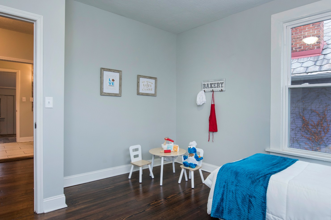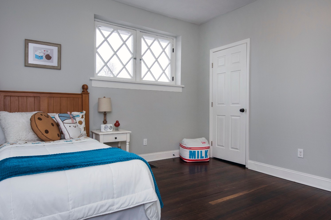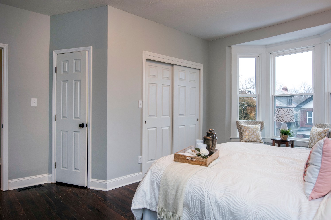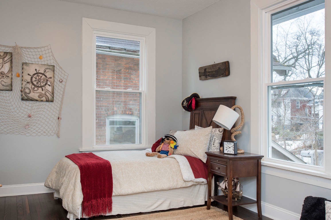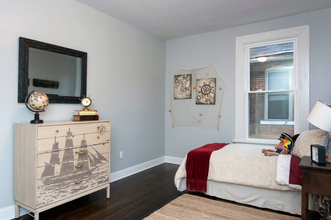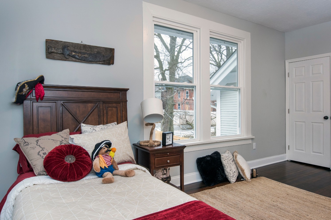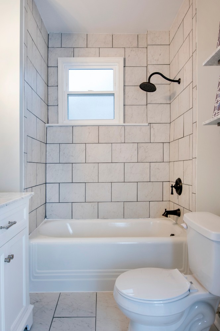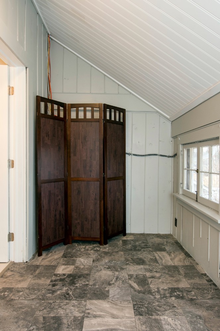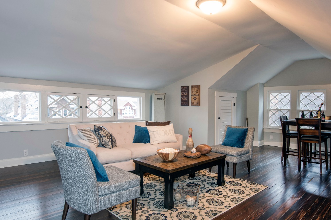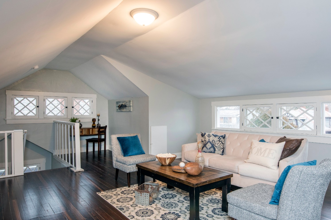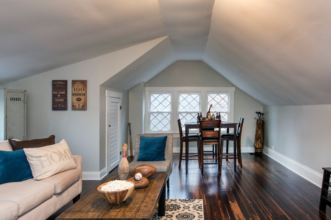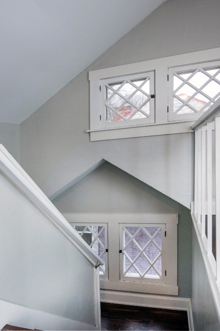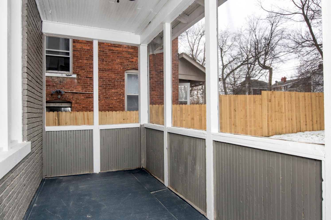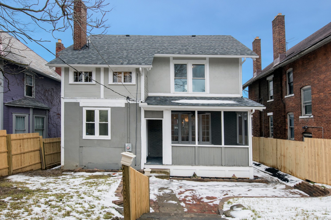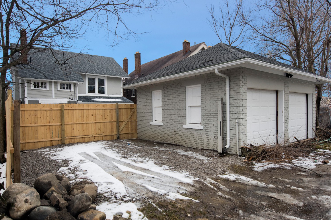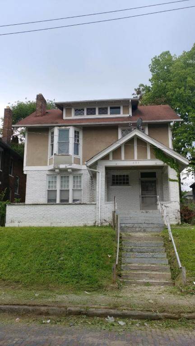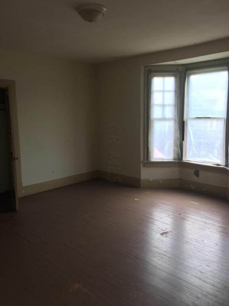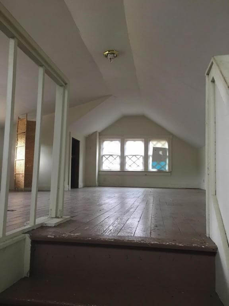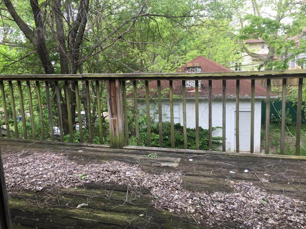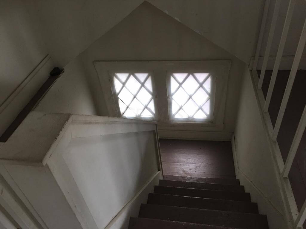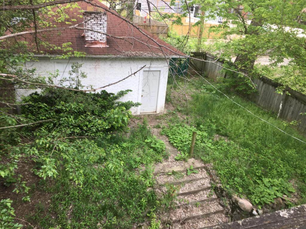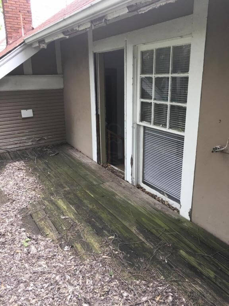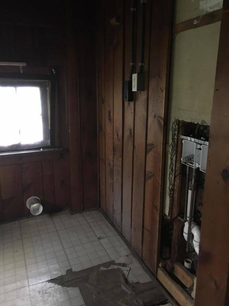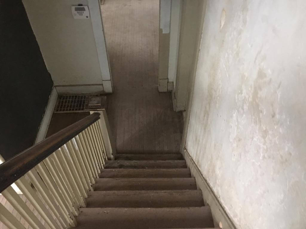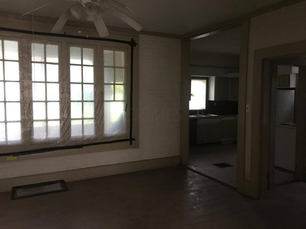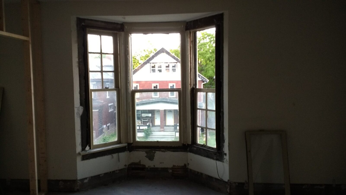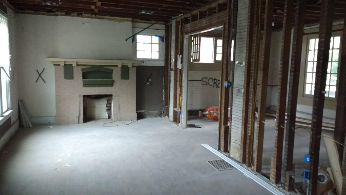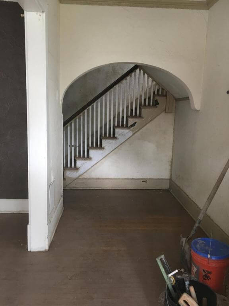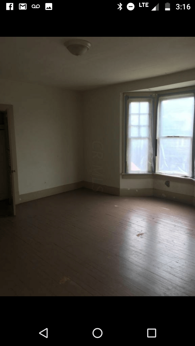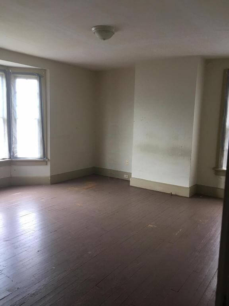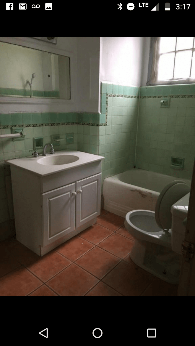403 Morrison Ave Columbus Ohio
Project Description
• Olde Towne East renovation purchased for rehab and sell; 3 bedrooms, 1.5 bath, 2,487 square feet
• Complete interior/exterior renovation which includes new dimensional shingle roof, handrails, exterior tuck point and painting, double hung vinyl windows.
• Completely updated and new mechanicals, electric and plumbing that included LED canned lighting, high efficiency furnace and updated electric panel.
• The home retains and reclaims much of its 100 year history including oak flooring, gridded wood windows and decorative fireplace.
• Restored front 43” front entry door
• Although there was a significant effort placed on retaining the original layout/structure of the home, there were modifications to match a modern lifestyle.
• The walk way hall also entered the kitchen; this was separated to allow for a more functional kitchen space and more private half bath.
• Classically updated dining room space restored original four deck wood windows with chrome lighting accents.
• Retained original layout in the dining room/kitchen/hall space but updated to vintage classic fixtures, gray palette and new trim.
• Remarkably renovated kitchen created a newer, smart layout to include modern conveniences and style with subway tile back splash, granite counters, stainless appliances, 42” cabinetry with crown molding and stainless appliances.
• Gray shaker cabinets with 42” wall cabinets, glass corner cabinets and crown molding.
• Huge pantry space and diagonal corner cabinets make the space feel more functional, and help to create an original feel of the kitchen space.
• White subway tile, stainless steel appliances and granite counter-tops.
