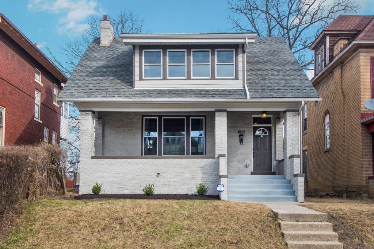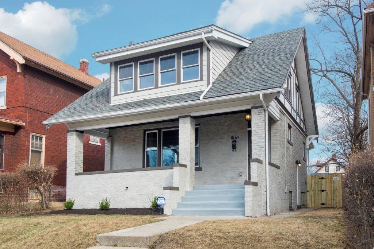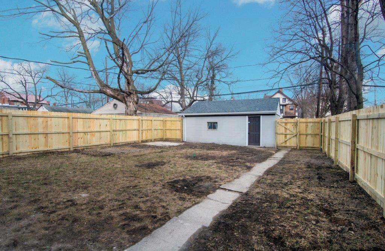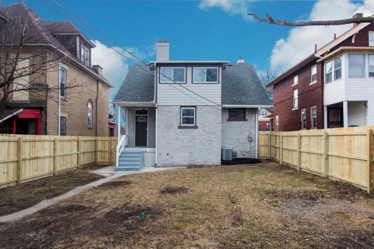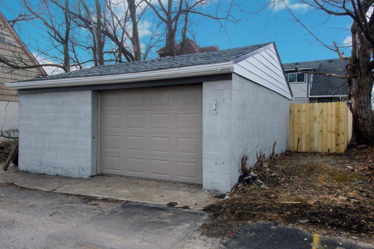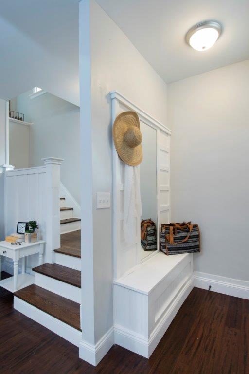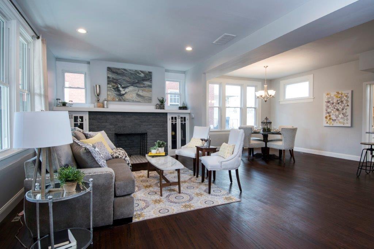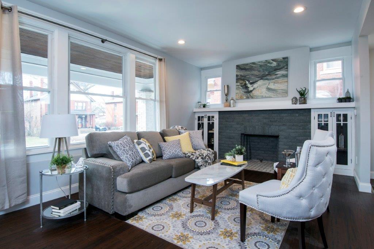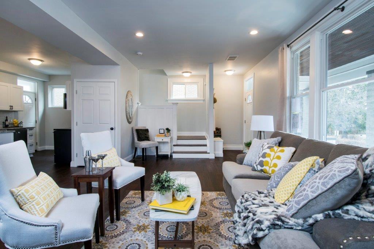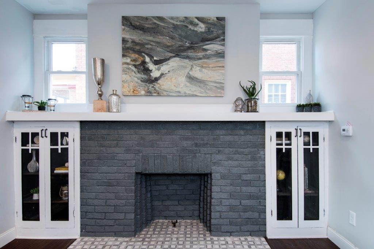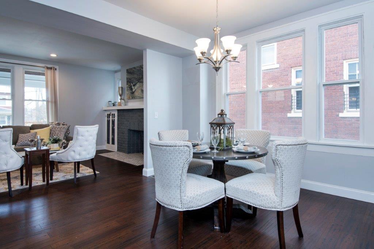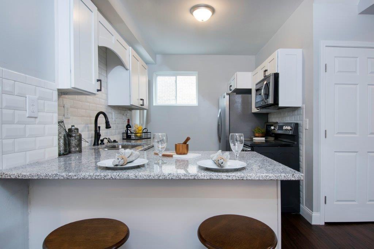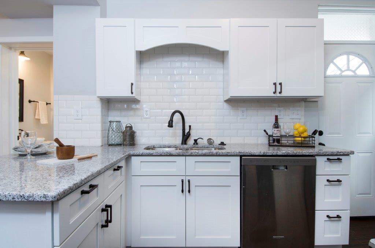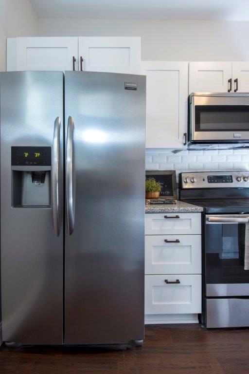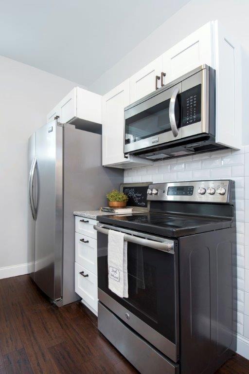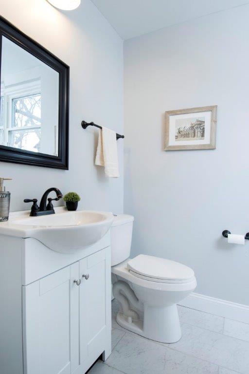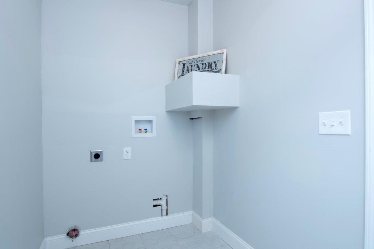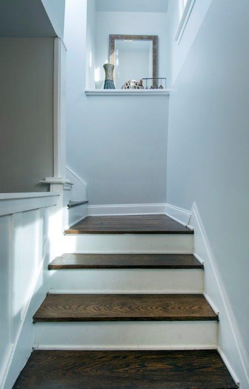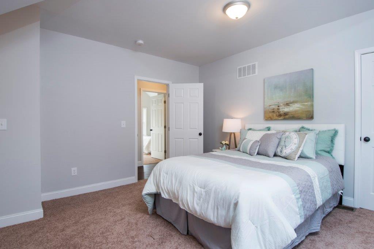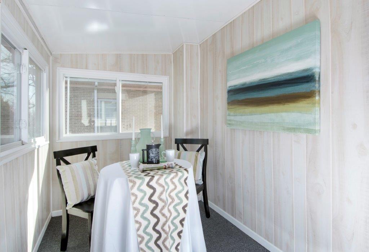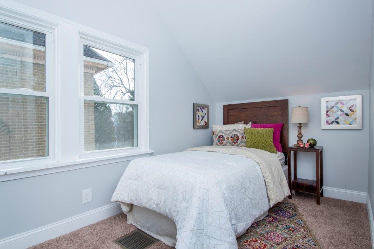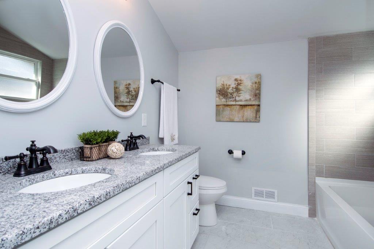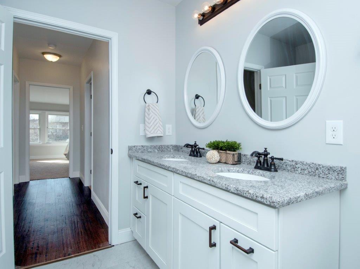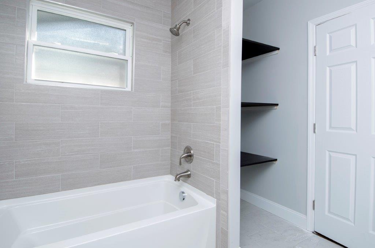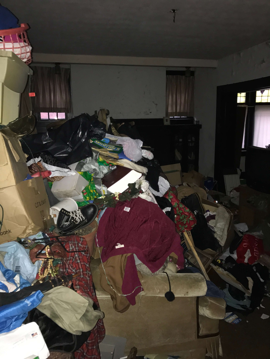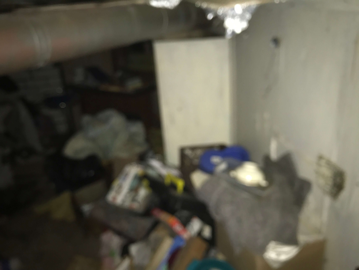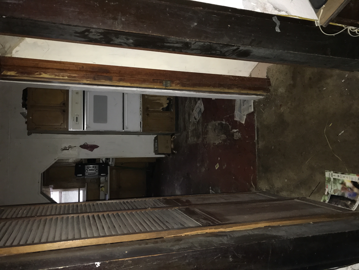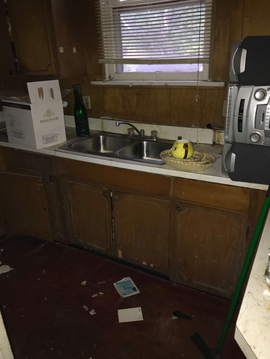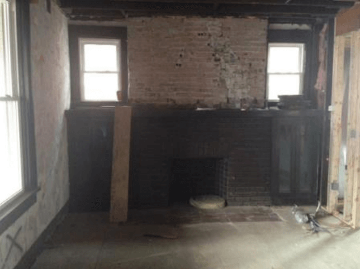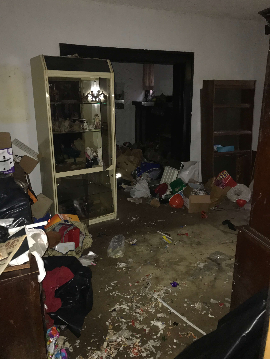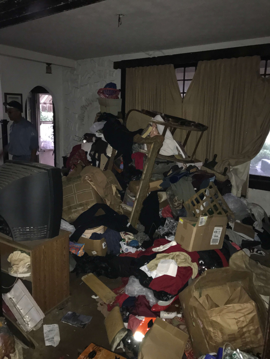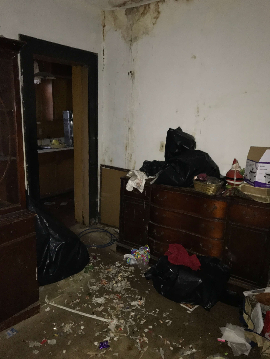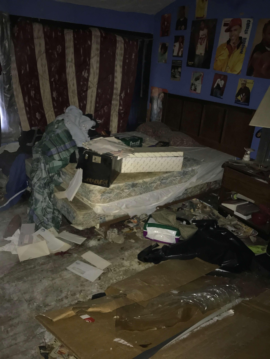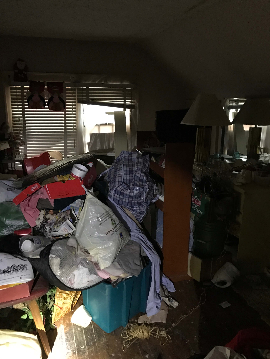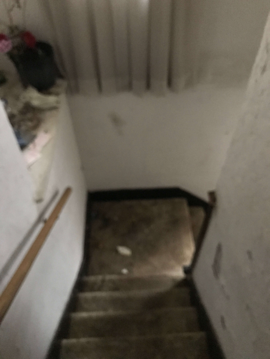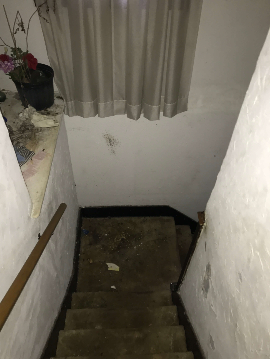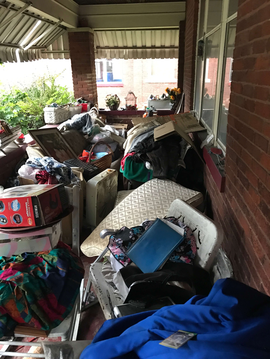1576 Granville St. Columbus Ohio
Project Description
• Property acquired through auction for rehab and sell; 3 bedroom, 1.5 bath, 1,461 square feet
• Complete interior/exterior overhaul installing structural beams, re-framing and removing walls, updating all utilities (HVAC, Electric, Plumbing), new doors & windows, flooring, kitchens and bathrooms
• Complete exterior renovation to update quality and aesthetic; painting, windows, doors, hardie board rebuild front dormer
• Exterior landscape, fence, tuck point and paint
• New concrete steps were poured
• Created open space with architect approved and permitted LVL beam installation to create a great space between the living room, dining room and new kitchen
• Retained many classic design traits including built-in bench, fireplace cabinetry and wood work
• Engineered bamboo flooring and canned lighting
• Original kitchen had two entrances, and was repurposed in to a half bath and first floor laundry (closing second entrance)
• Kitchen relocated to area close to rear door to create great open space
• New kitchen, updated shaker white cabinetry with galaxy white granite countertop, beveled subway backsplash and stainless steel appliances
• Oil rubbed bronze finishes throughout kitchen, baths and doors
• Original oak stairs refinished, and display area rebuilt with lighting to highlight
• Full bath reimagined with double vanity coordinating shaker white cabinets and galaxy white granite counters, futuro white/lenoia silver ceramic tile
• New marble inlay at fireplace with rebuilt window casings and painted brick / built in


